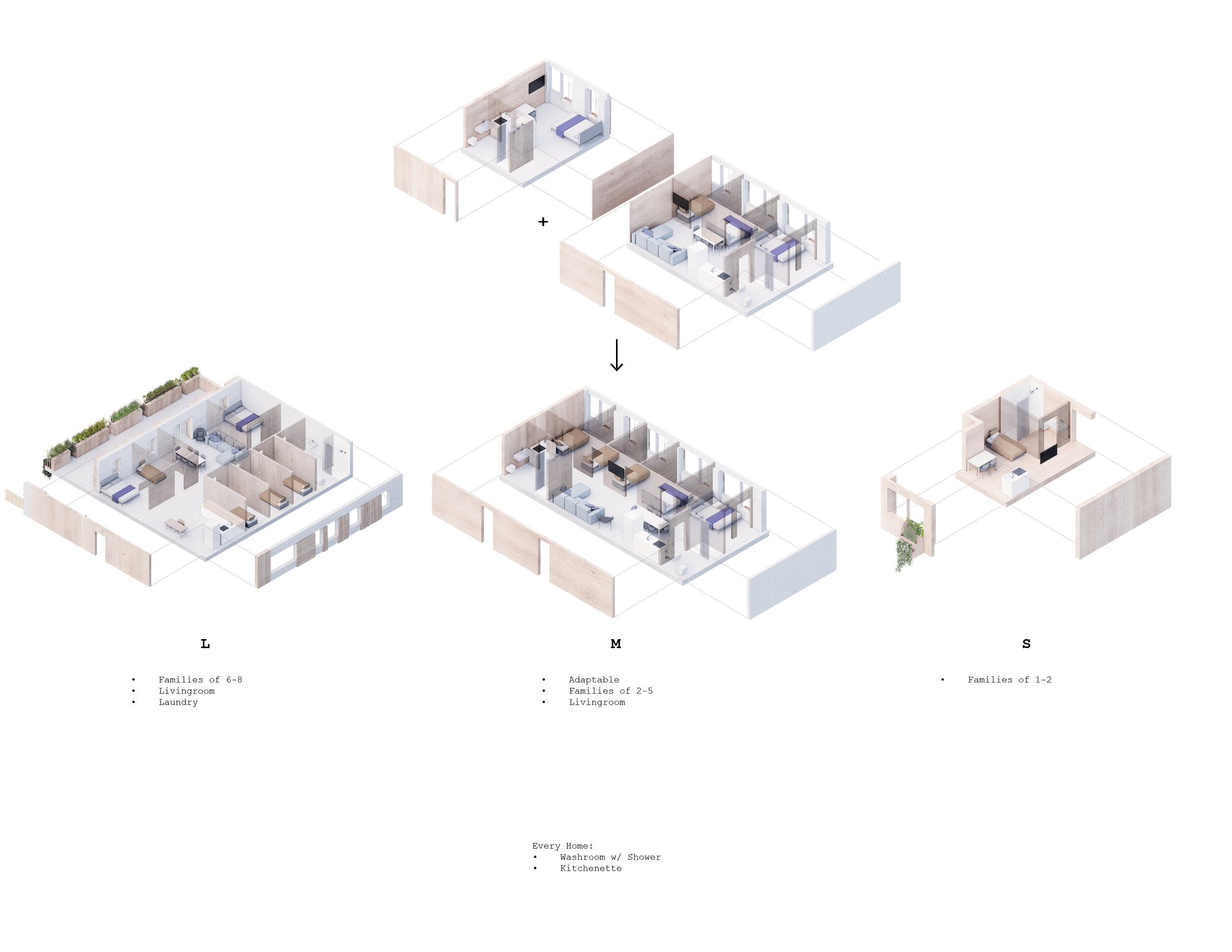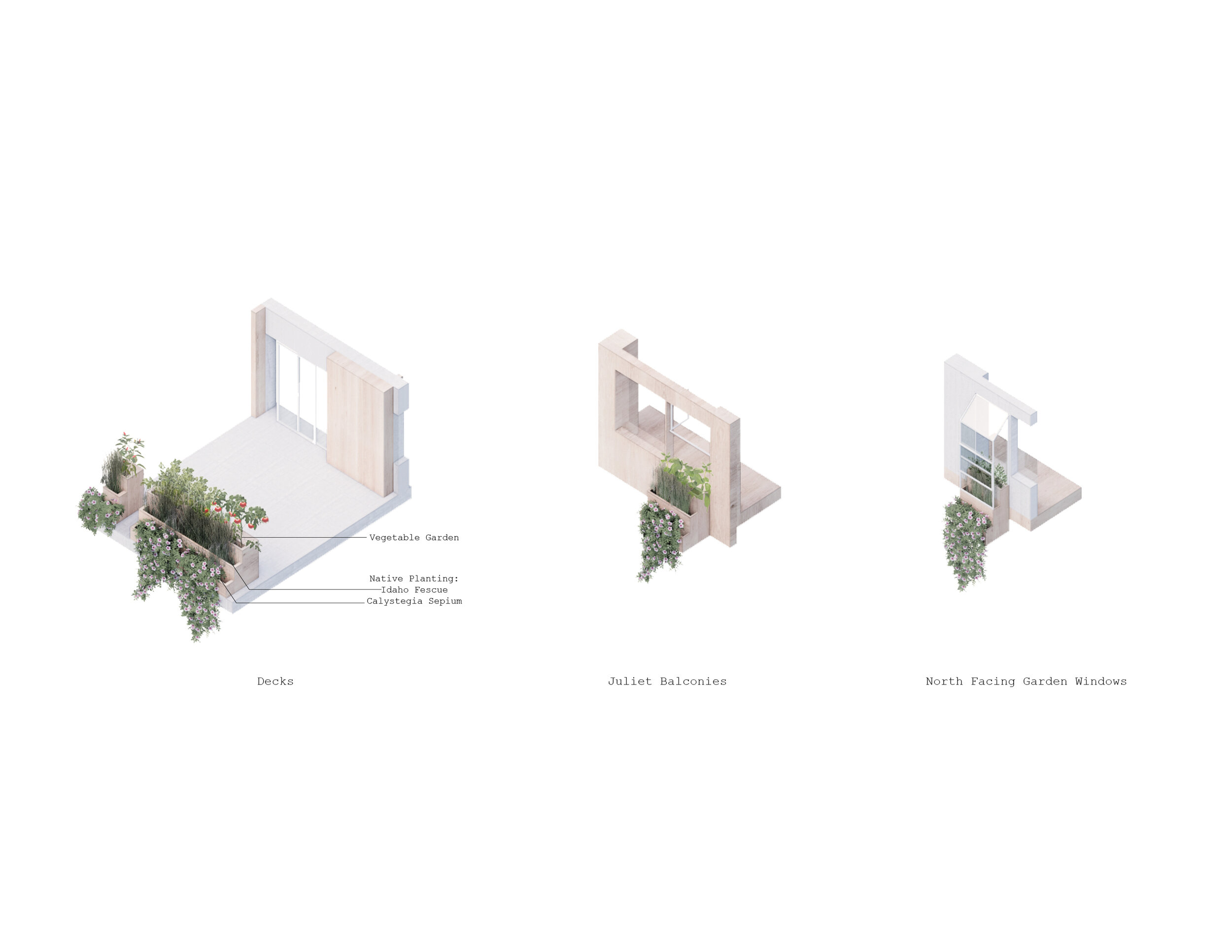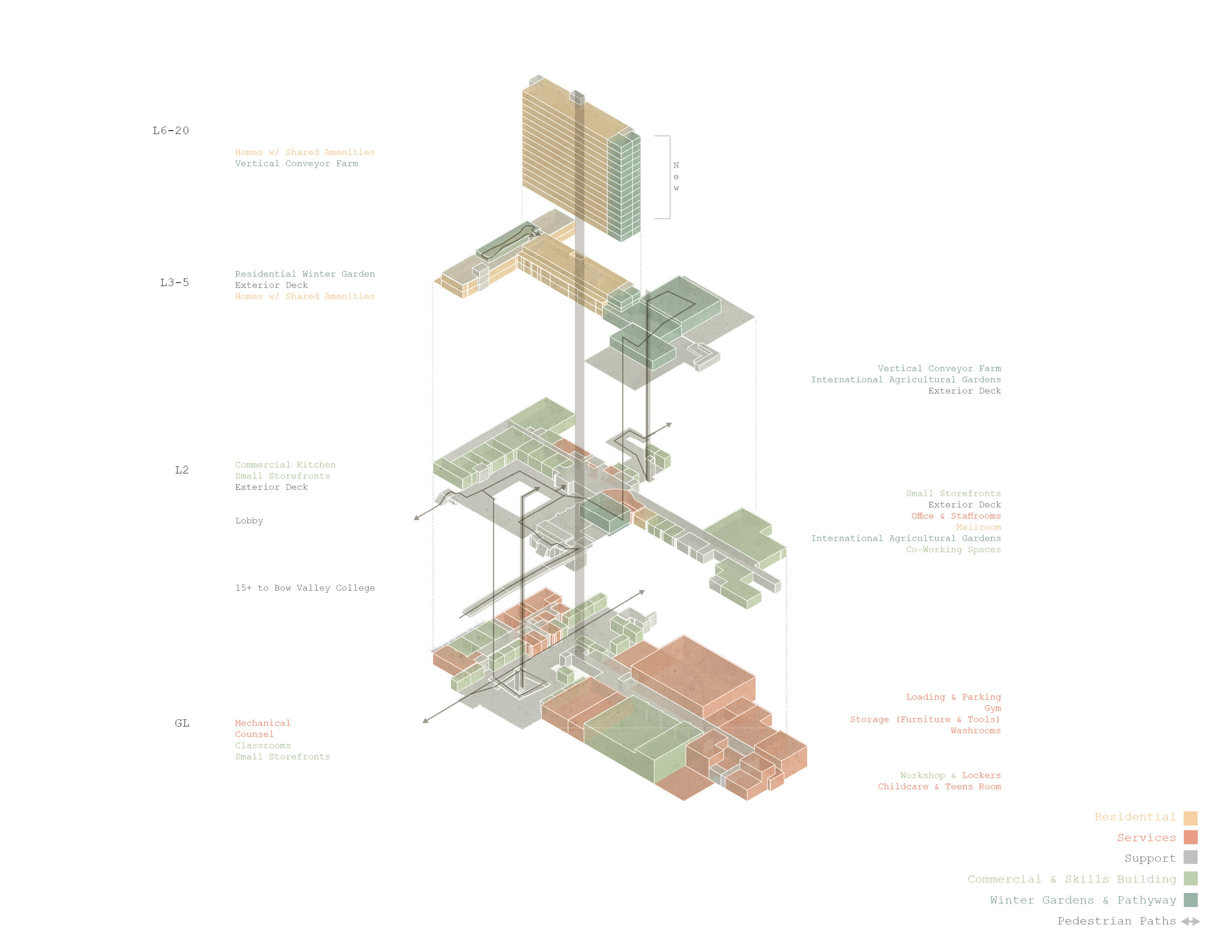
Biohaven
A sustainable home for climate migrants to acclimate, foster relationships, and build small businesses.
Ashley Hu- MArch’22 | Marina Malik- MArch’22 | Matthew Wong- MArch’23Contact: biohavenproject@gmail.com

Displaced from their homes by catastrophic climate events, a total of 200 million migrants are expected globally by 2050. Calgary has the opportunity to provide future incoming climate migrants, with a new sustainable home with spaces to help build new friendships, acclimate to the winter climate, and foster innovation and economic contribution. Additionally, biophilic design principles were incorporated to create a calm, therapeutic environment to heal past traumas.
Biohaven, a student project, proposes that the vacant YWCA building, located within the downtown Calgary commercial core can be repurposed as a mixed-use housing project with programming accommodating a wide range of community-building and public activities.
Communal workshops, gardens, and marketplaces serve as spaces to bring Calgarians and new climate migrants together, allowing them to share their culturally diverse backgrounds, build strong networks, lasting relationships, and encouraging the exchange of cultures.

Varying unit sizes accommodate families of different sizes.

Private planters encourage further connection to the exterior environment.
In addition, sourcing Western Red Cedar timber from sustainable forests and minimizing new material usage allows Biohaven to reduce its overall embodied carbon, thus minimizing any further negative contributions to climate change.
By taking the experiences and traumas of climate migrants into account, as well as recognizing the importance of sustainable design, Biohaven can serve as a model for designing architecture in the age of climate change.
















