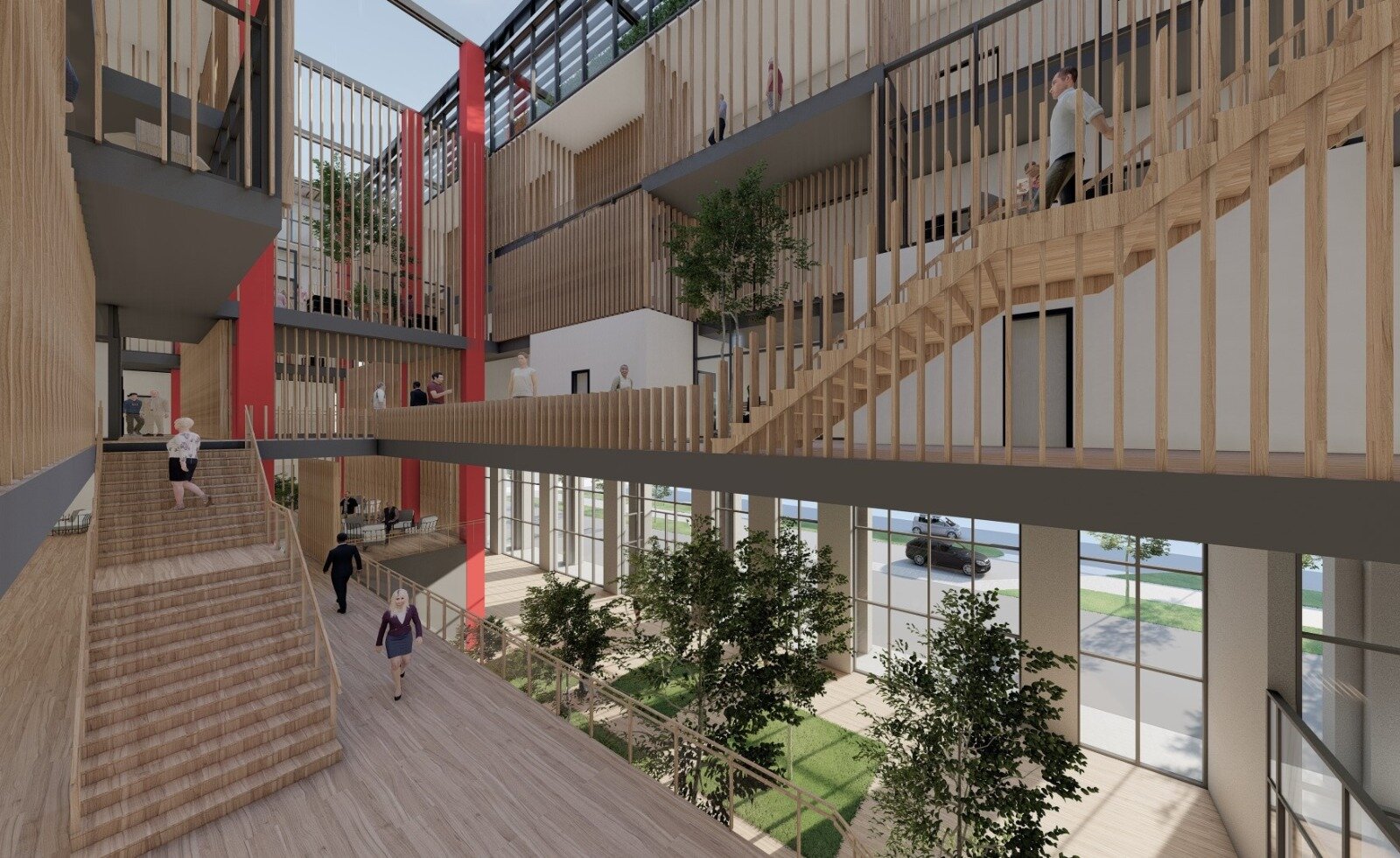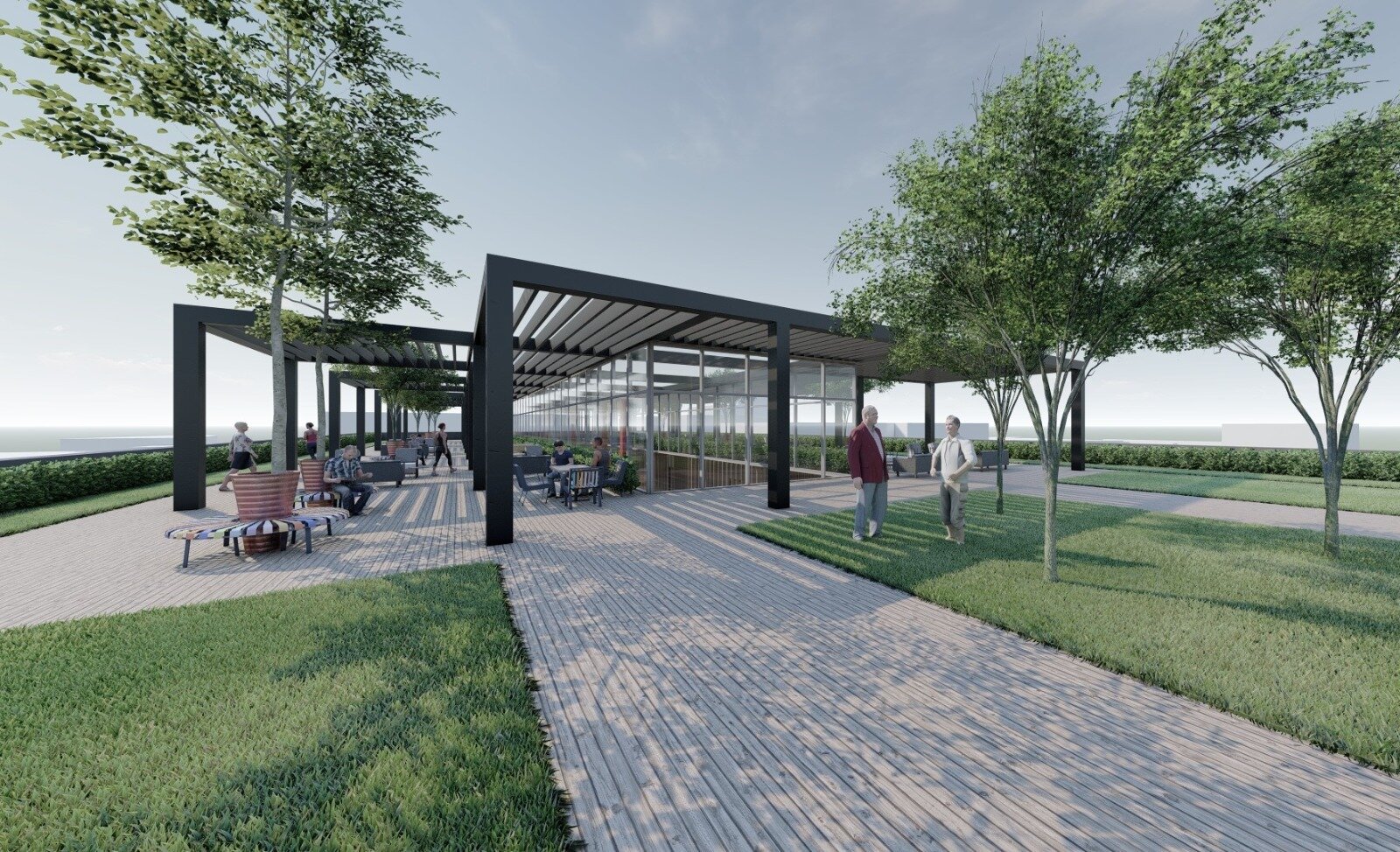
CALGARY’S
RAINBOW
VILLAGE
MISSION
LGBTQ communities face violence and persecution across the globe. The countries seen in red here all have laws against LGBTQ peoples, with punishments ranging from prison time to the death penalty. Calgary can provide a safe space for refugees fleeing these conditions. Addressing a gap in Calgary's social programming relating to LGBTQ2+ resources and existing refugee housing can be accomplished through an integration of the target demographic into the downtown area while also considering safety surrounding their refugee status. With the goal of the final design being to address intersectionality within the built space and surrounding area, we look to close the gap identified in the existing framework of Calgary’s downtown community. It is important for us to create a balanced environment that can accommodate a range of mindsets and comfort levels to make all the refugees feel comfortable and safe
SITE SELECTION
We selected the former Calgary Board of Education Building for both its tangible and intangible values. Its location in the city allows access to multiple transit routes and has many cultural attractions within walking distance. Its location also provides a good balance of exposure and privacy and provides a natural divide of public and private through its form. The adaptive reuse of this building provides a commentary on the societal changes since it was built in 1969. This building was constructed during an Urban Renewal Schemes in the 1960’s where this area was intended for government uses, including education facilities, churches, and cultural facilities. It’s original use was for education purposes and as a rainbow village it can continue to educate the community.
VISION
The parti looks at the coming together of members of the community through a space that facilitates collaboration and expression. With a focus on how different groups of people network, moments of visual connection and overlapping among the common atrium are created to provide a sense of visual safety and togetherness. The different opacities of the lines represent the range of privacy levels provided in both the public and residence spaces.
Integrating both public and private programs will allow refugees to feel safe while still interacting with the community. The first three levels hold the public spaces while the fourth, fifth, and rooftop levels are for residents only. The ground level and plaza level contain more open spaces to create visual relationships between the floors. The third floor contains all of the resources for the LGBTQ community. The fourth and fifth floors contain resident’s units and communal spaces. The irregular nature of the courtyard allows for vertical connections to be made between residents.
SPATIAL FLEXIBILITY
wooden slats have been used to create pockets of spaces that range in privacy level in both the public and residential spaces. These spaces accommodate different comfort levels of the refugees and allow them to observe the spaces around them to gain trust and comfort in society. You can see in the key plan, especially around the central atrium, that there are spaces with different opacities, representing different levels of privacy. And then we have a few vignettes, the top right showing a more private space, while the bottom two are more open, the left being in the second floor lounge space, the right is on a residential floor
Three typical unit types have been developed. All have been designed to be flexible and accommodate all different styles of living. All built in furniture has been kept to the perimeters to allow residents to arrange the moveable furniture as they please and create ownership of the space




