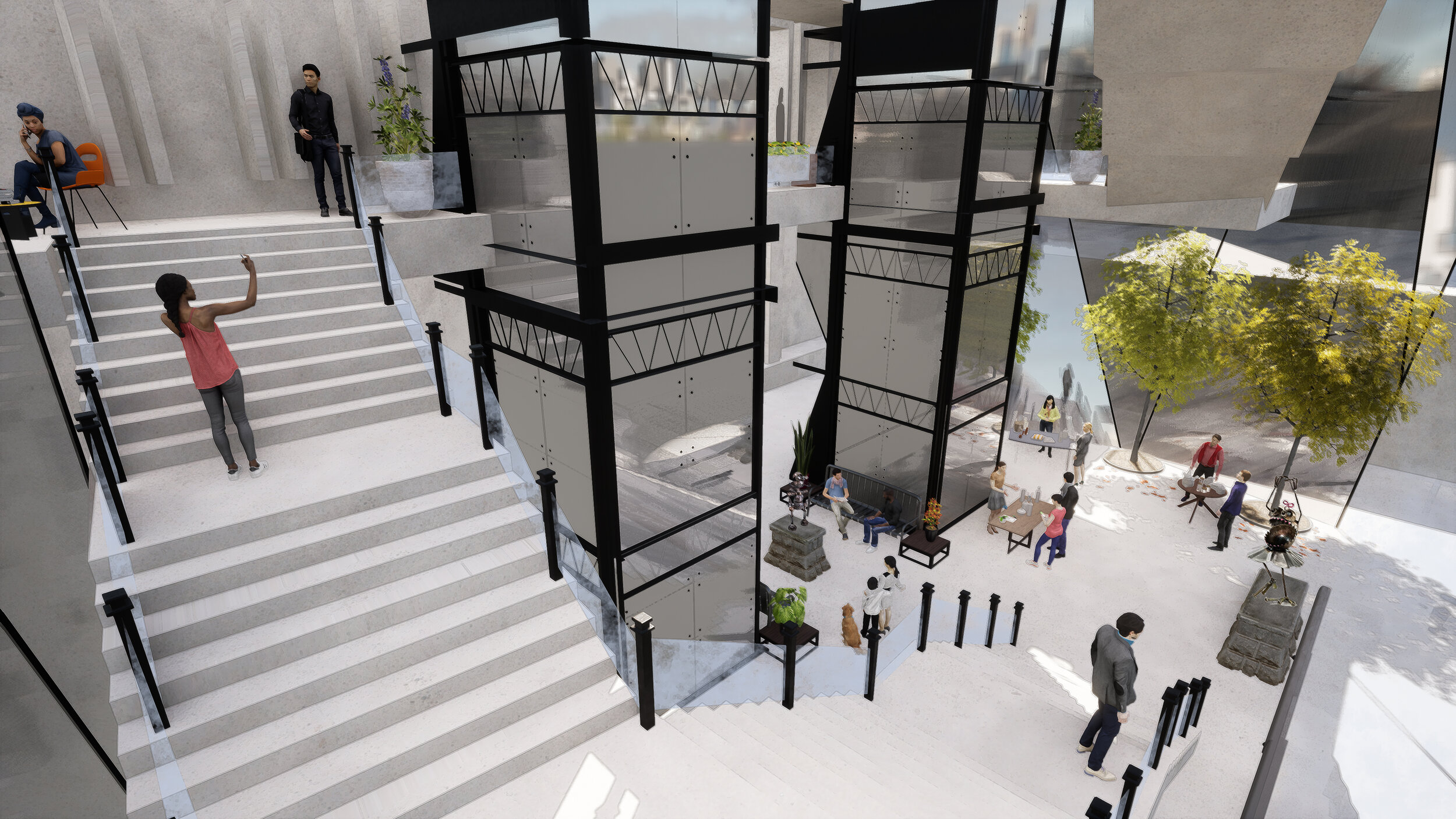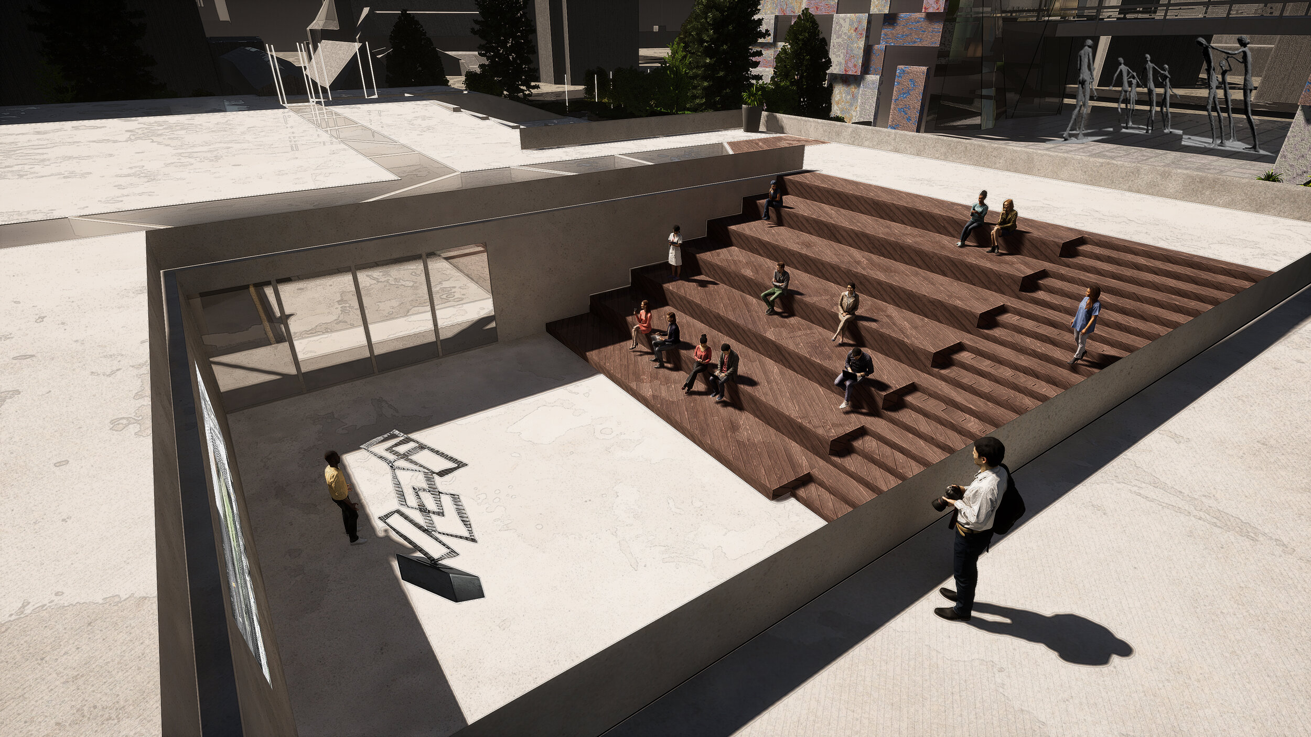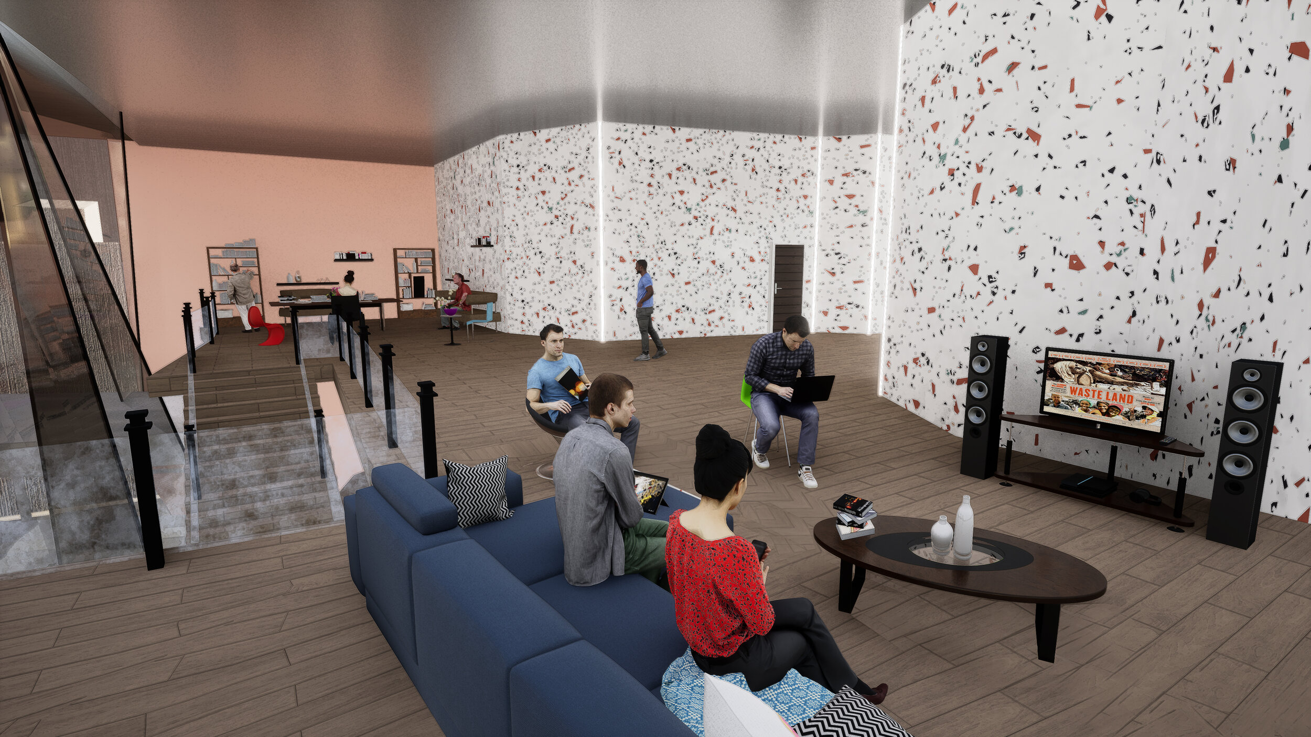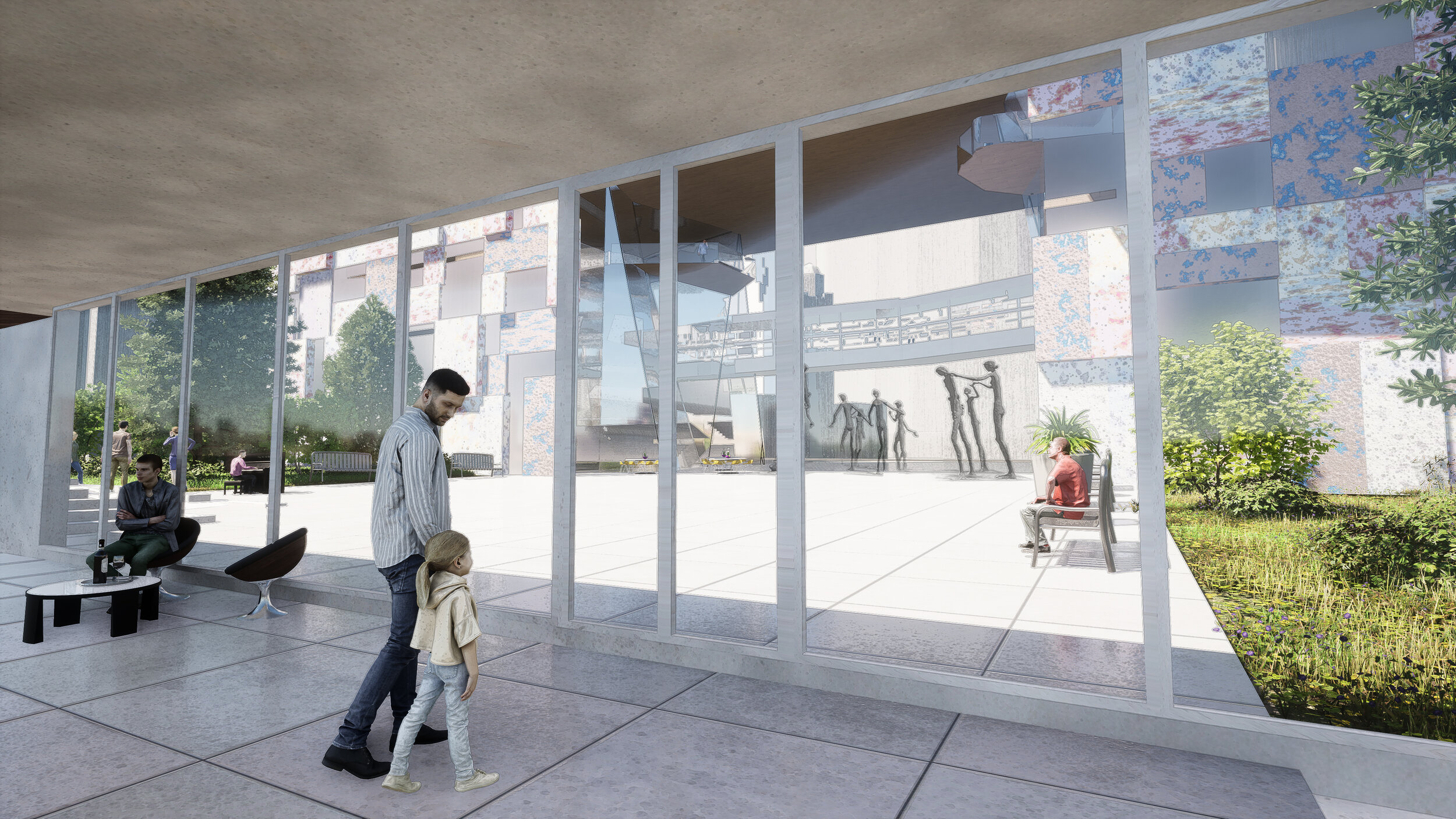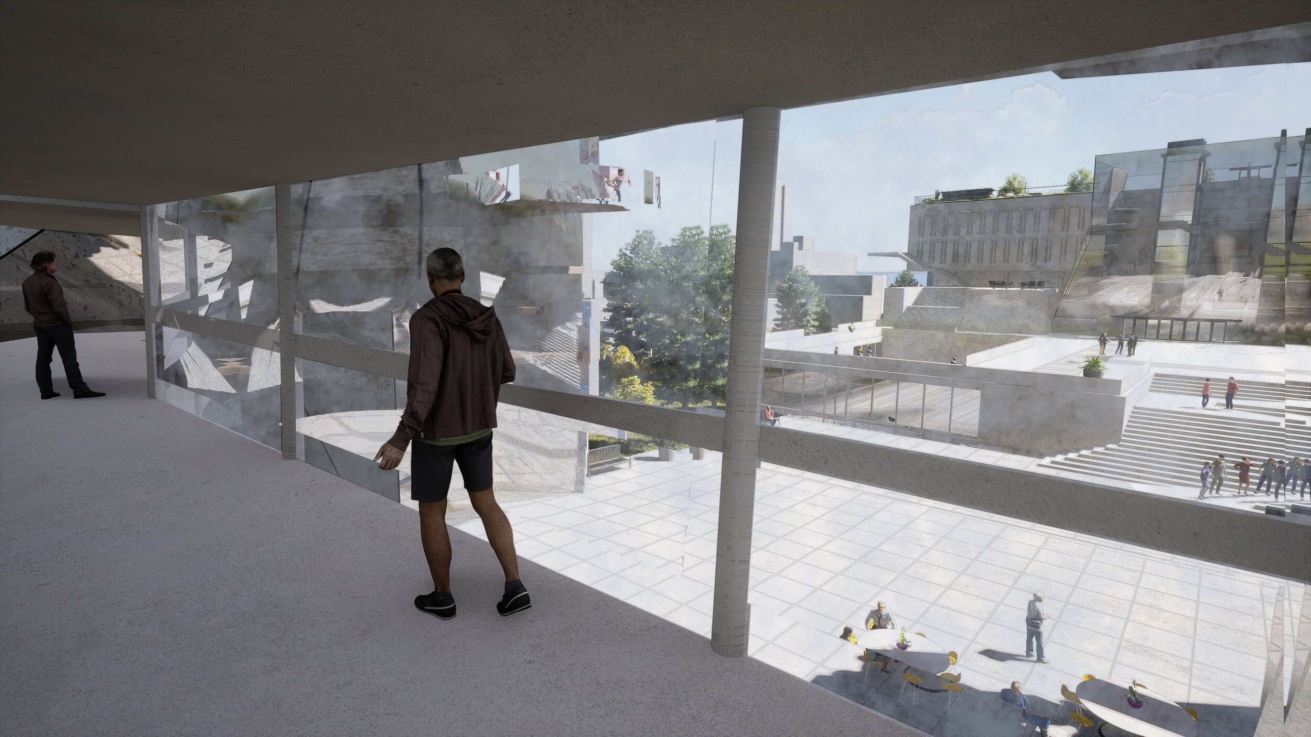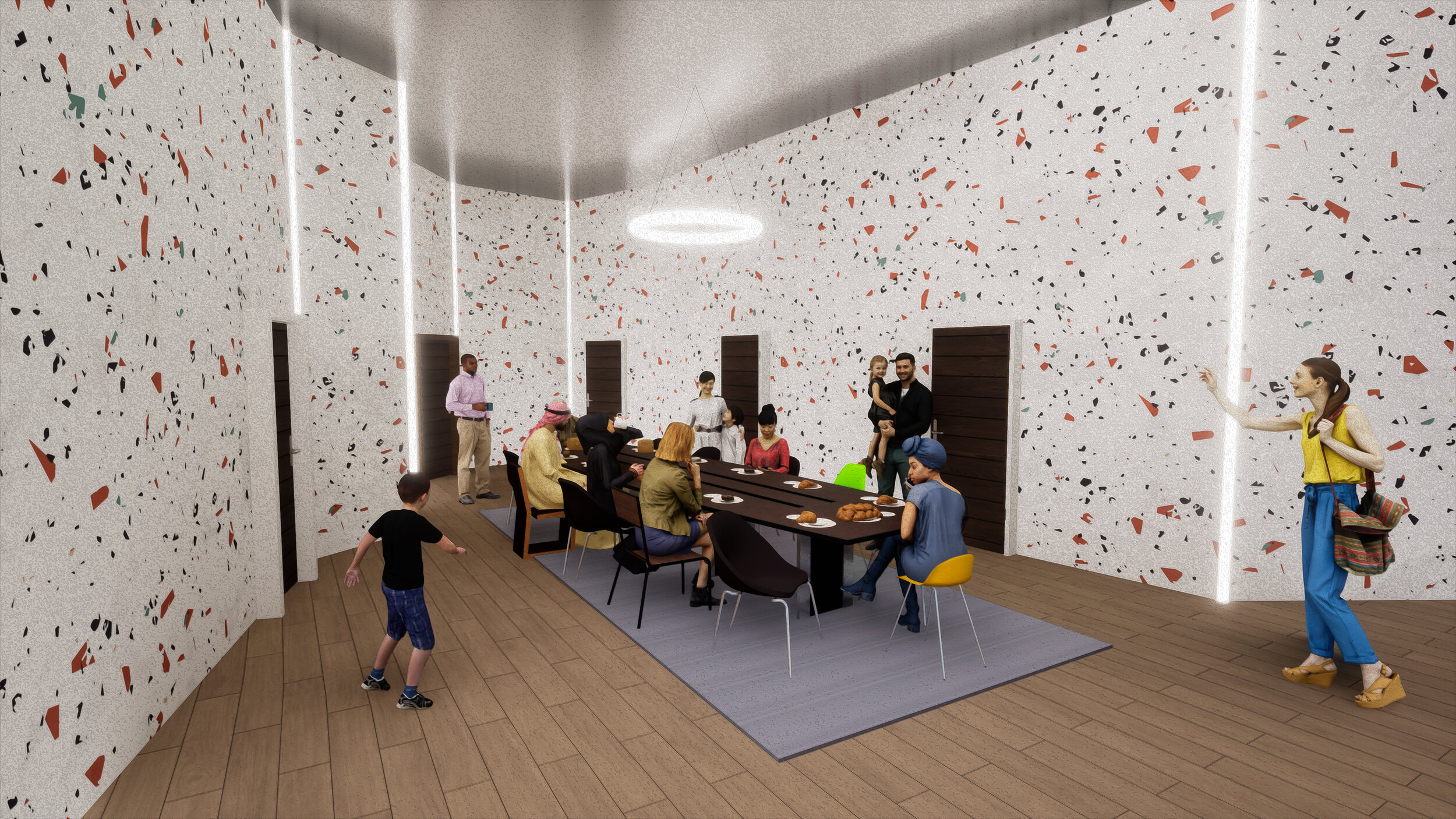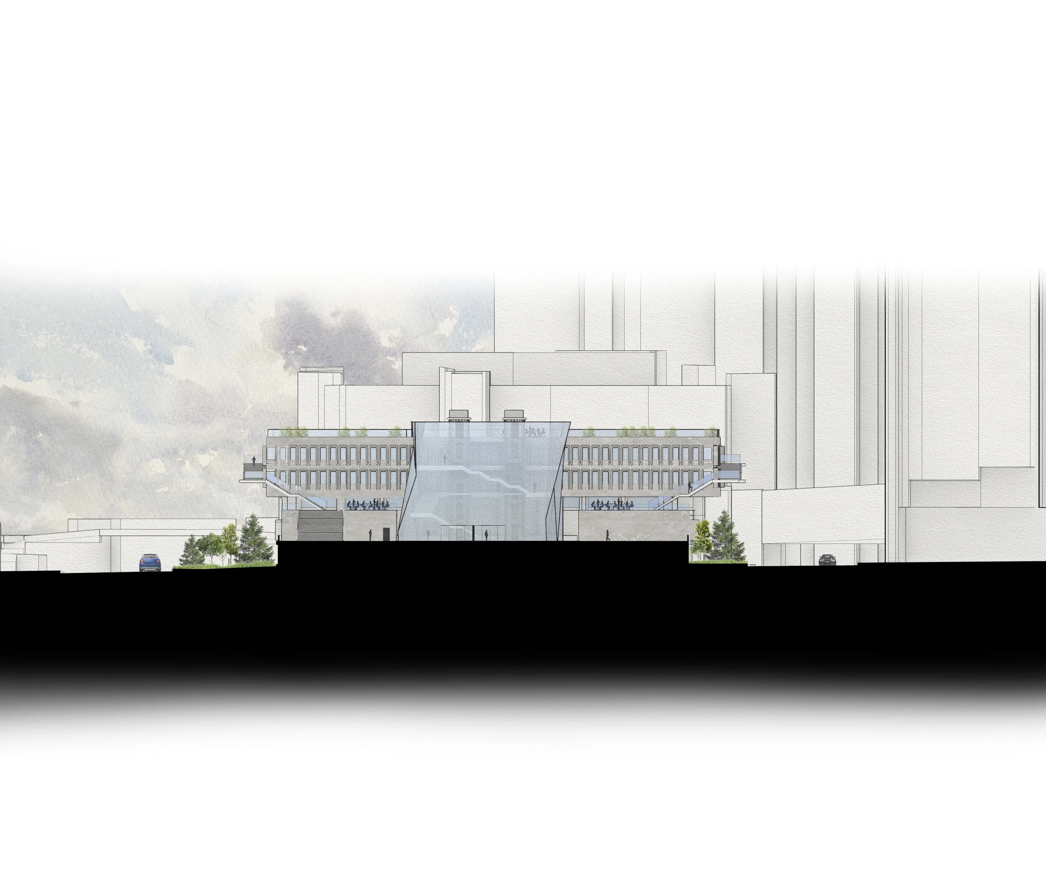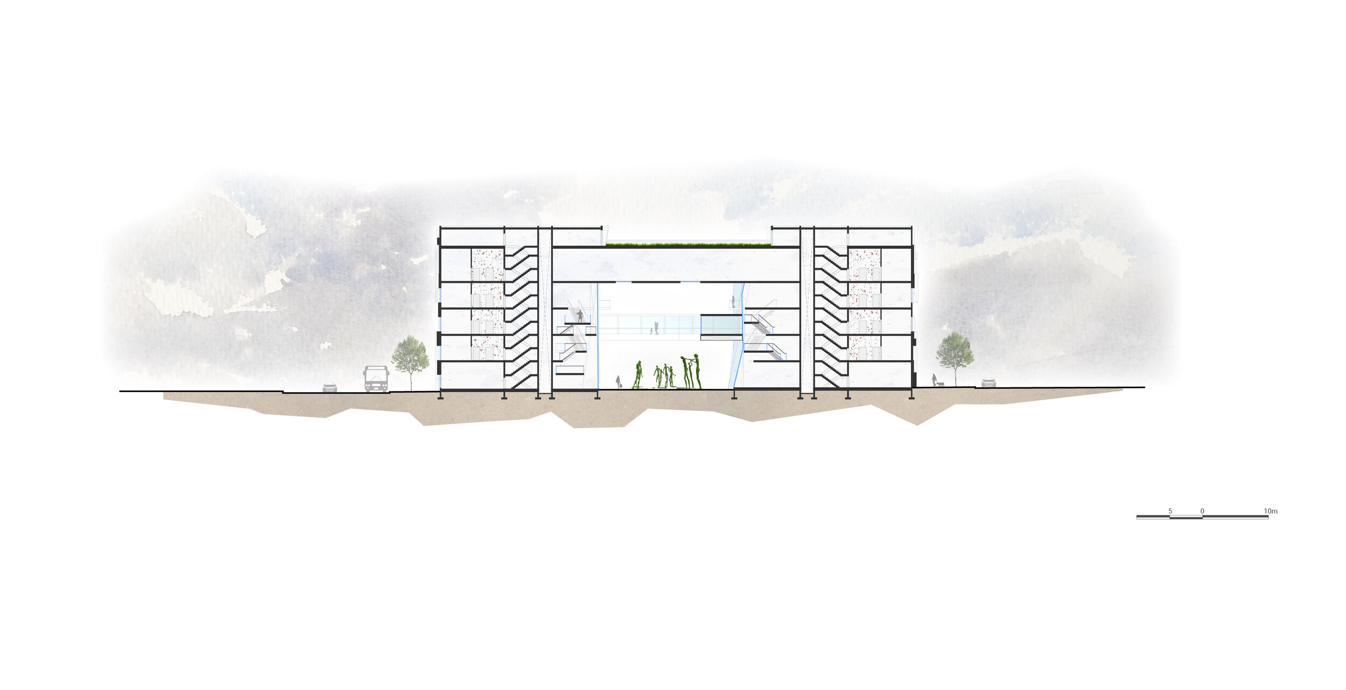
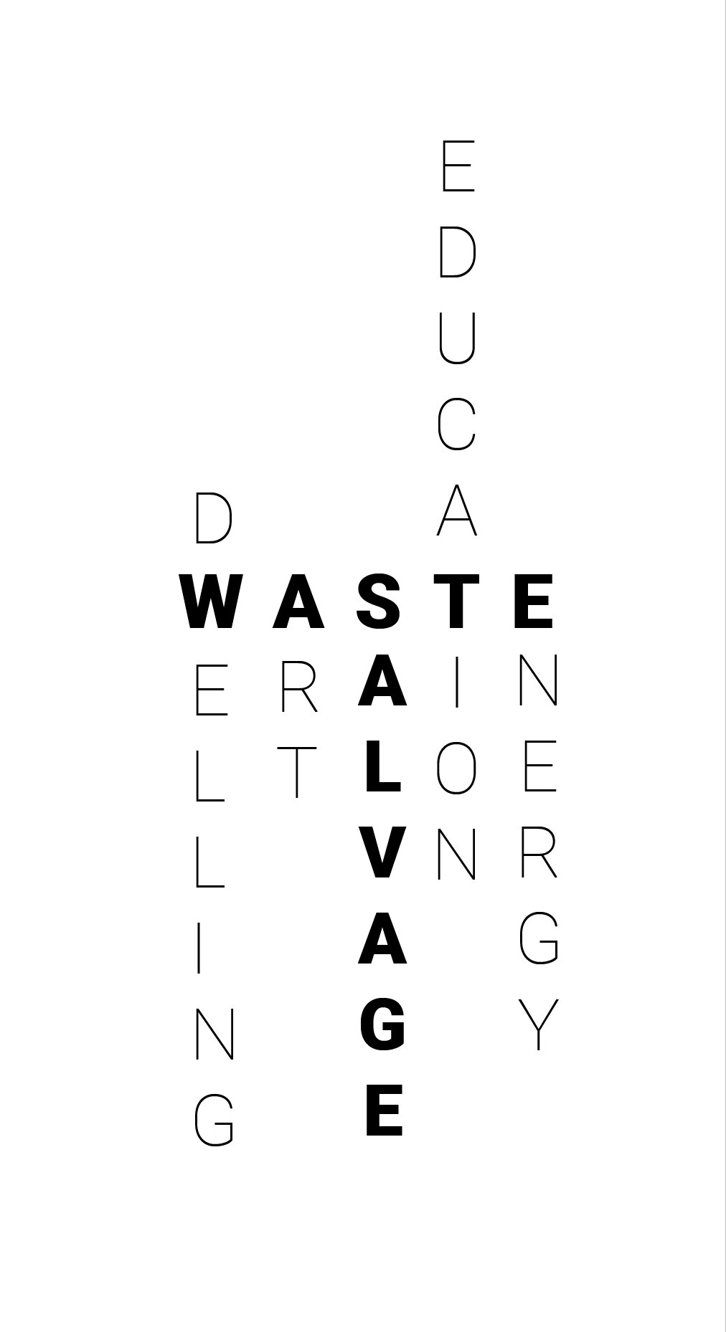
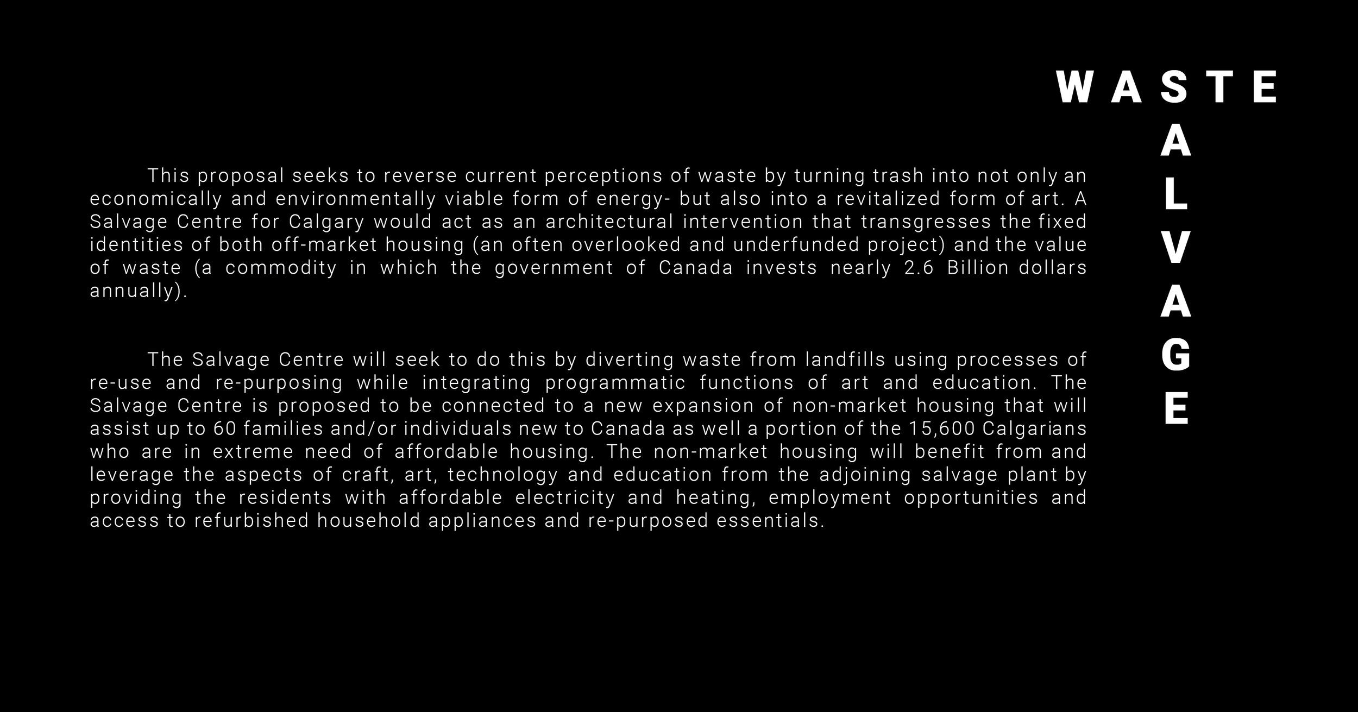
Canada is the world’s largest contributor of waste per capita and is also one of the largest emitters of greenhouse gas (GHG) emissions globally. Alberta is the largest contributor of waste and GHG emissions within Canada, largely due to the industrial sector which exploits local fossil fuels. This industry makes up a large portion of the corporations that exist within downtown Calgary, where 30% of the downtown core is now vacant following the boom-and-bust cycles of the oil and gas industry. These vacant buildings and spaces offer potential for architectural interventions that can fill the need for affordable housing within Calgary and promote greener energy alternatives and a circular net zero waste economy.
The Salvage Centre will follow a cooperative framework, enabling cross pollination of ideas and skills. Programmatically the centre will contain a disassembly plant, fabrication lab, makerspaces, studios, galleries and gathering spaces to promote activities of creation and learning while drawing in the community.
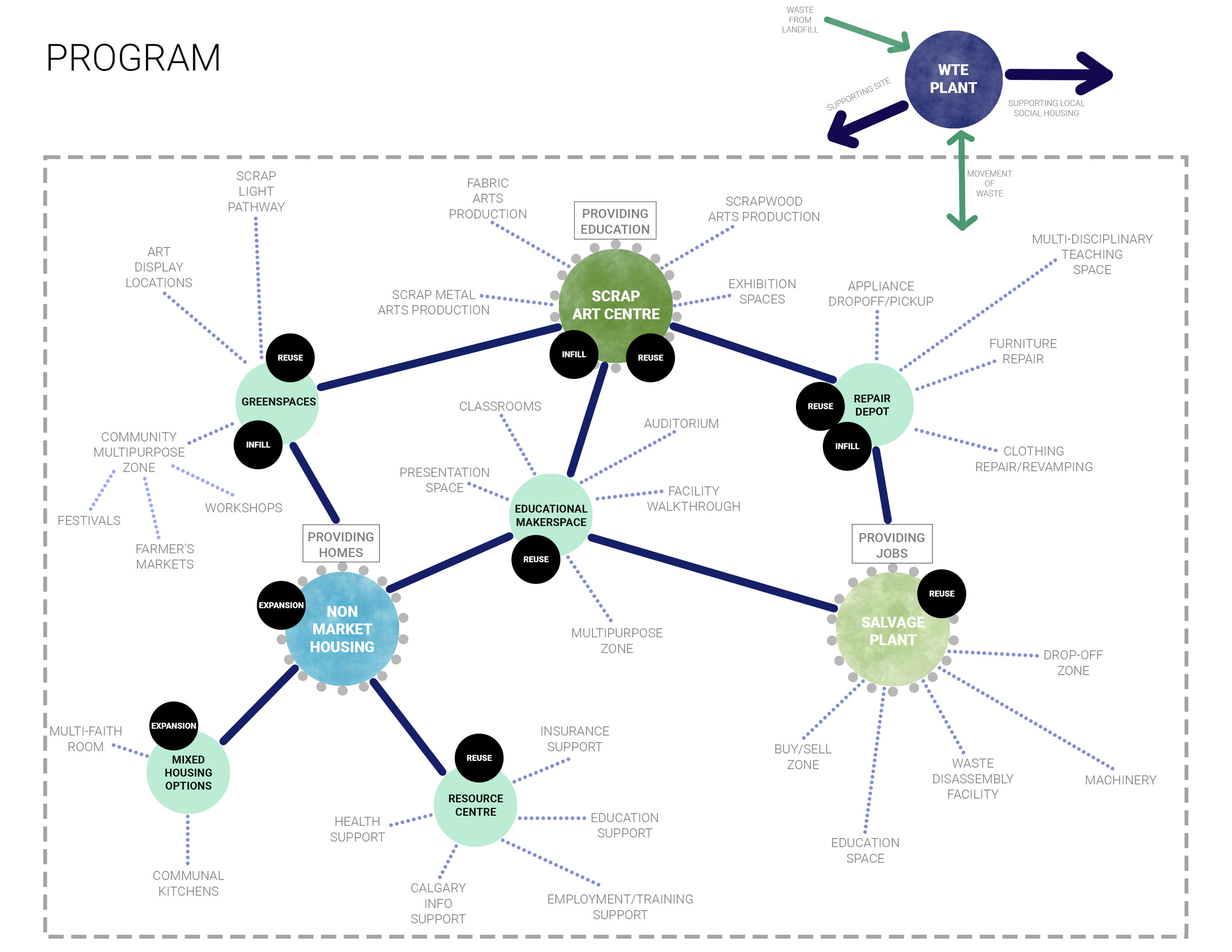
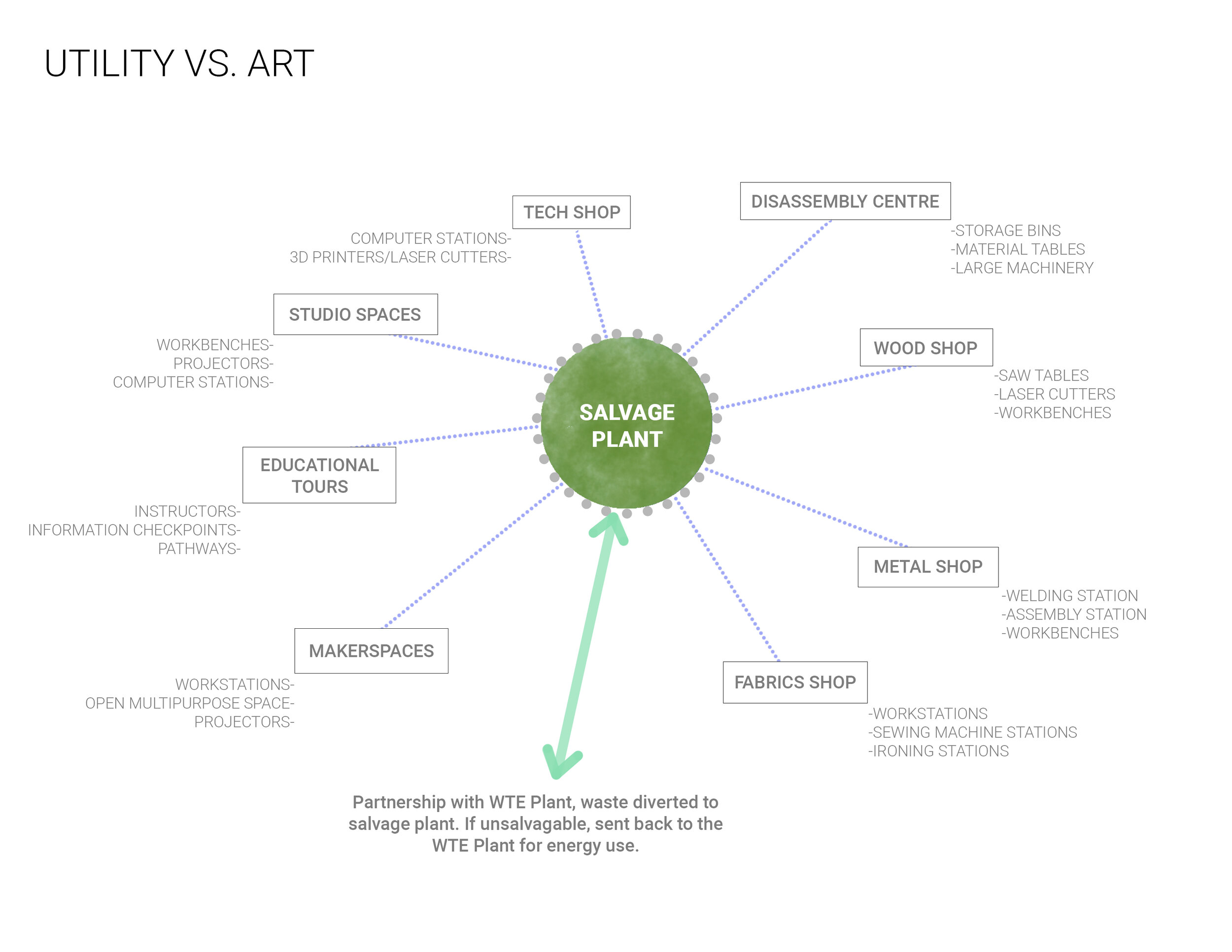

SITE
The Salvage Hub is proposed to be sited within the old Calgary Board of Education site located along Macleod trail SE and 5th Ave SE. This site has been vacant since the CBE relocated in 2012. The existing sloped site encompasses the iconic and heritage significant brutalist building, a plaza with underground parking and a park space that houses the protected “Statues of Man”.
PARTI (MASSING)
The proposed form takes on a monumental and monolithic form that stands in opposition of the existing CBE building. The mass-void design enables pedestrian traffic into the site and the salvaged jagged atrium created a unique and meaningful connection between the two buildings while improving the accessibility and circulation throughout the site. The atrium addition creates a welcome opening to the existing harsh aesthetic of the brutalist CBE building.

-

The non-market housing units feature adaptable bedroom units that can be attached to core units to create an adaptable floor plate that can accommodate different family sizes. Bedroom units can be organized to create 1-4 bedroom units as required
-

The non-market housing building has been designed to accommodate downtown Calgary’s large immigrant population. Programmatic elements such as communal dining, shared laundry and other social spaces have been incprporated into the design to enable a community within the building.
The concept of salvaging for function and art is carried through to the facade of the non-market housing building. The envisioned facade is created using recycled construction materials, glass and pigments to create a colourful concrete aggregate material. The facade panels drive the fenestration arrangement that enclose the five-storey building.
A jagged feature wall that extends the building separating the shared community spaces from the private dwelling units also exhibits a salvaged materiality. The recycled terrazzo wall follows the jagged architectural convention exhibited in the mass void atrium spaces.
