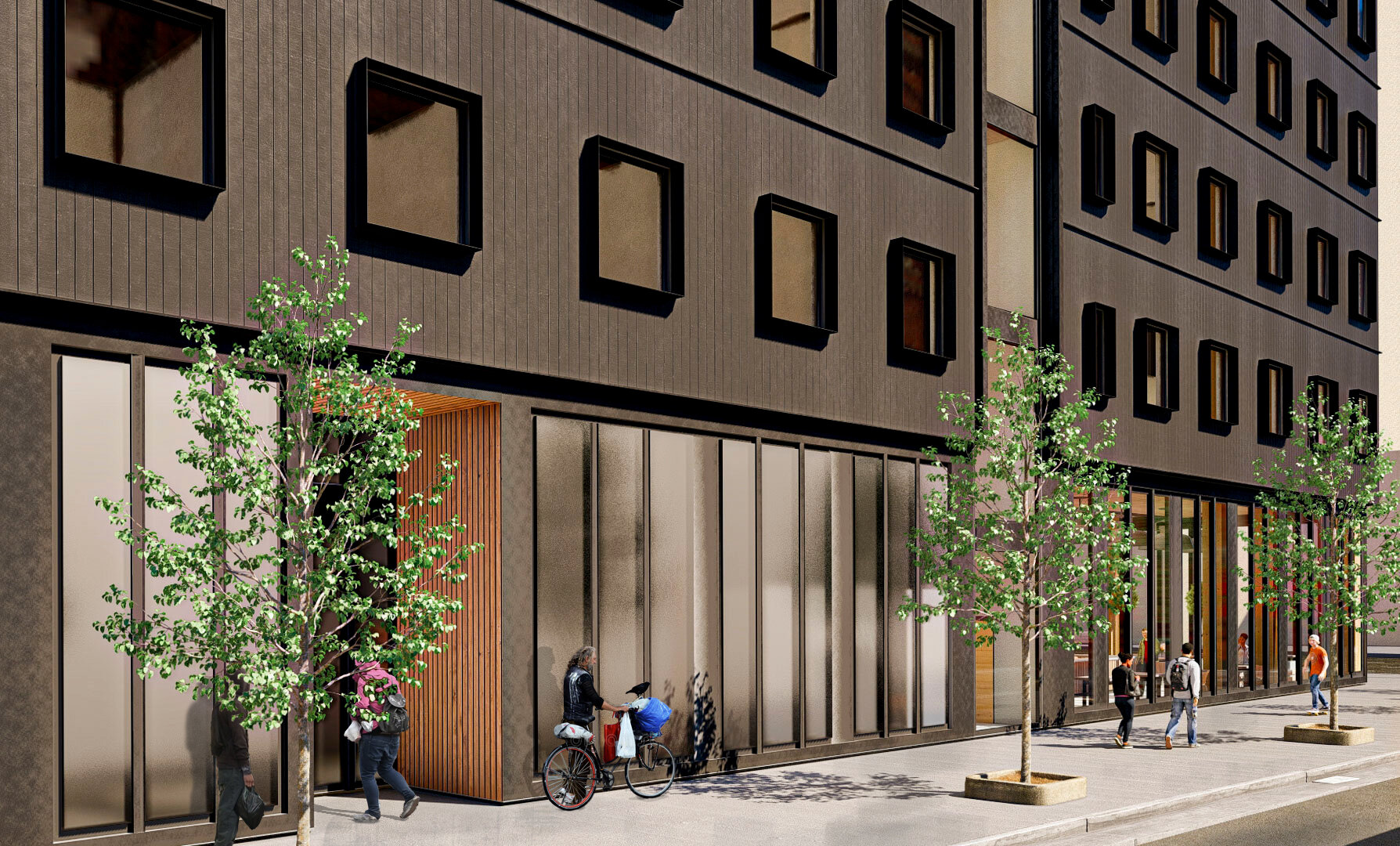
INtwine
We believe that everyone has an equal right to the city. In order to fight for social-spatial justice, we must rid the city of spatial segregation and confinement, and meet the basic needs of health, education, and welfare. As such we wish to bring dignity, care and shelter to individuals who have fallen into drug use, many of whom grew up in high risk homes or were born addicted.

Are drug users people too?
Is stopping addiction a choice?
How can drug related deaths be prevented?
Safe Consumption Sites
are an evidence-based approach of harm reduction. They are not intended to ‘cure’ addiction, but rather they are placed on a continuum from being ill to becoming well. Drug Consumption Spaces have been rigorously studied and found to reduce the spread of infectious diseases, overdose deaths, and improperly discarded injection equipment. They have been found to improve public order, increase access to drug treatment and other health services, and to save taxpayer money.

We want to provide a safe, clean facility for drug users, as well as therapy, treatment, and detoxification services to those who are struggling with addiction. By choosing an existing building with a poor quality of health, and an underutilized site beside it in the heart of downtown Calgary, we aim to revitalize and elevate the standard of living within the neighbourhood and create a shelter for the disadvantaged. We are proactively finding new territory, subverting borders, transgressing the status quo, and creating unsolicited architecture.
-

We looked at the intersection of three different areas downtown, the east village, commercial core, and the beltline. A majority of the transient population within Calgary passes through that area, so we looked for a suitable lot to work with and found 206 11 ave SE, on the corner of McLeod Trail South and 11th Avenue SE.
-

The area contains a mixture of low-rise heritage office buildings, a modern office block to the south and a high-rise apartment block to the north. The lot lends itself to high sun exposure especially during the afternoon and evening as there are low buildings and open lots to the southwest. We're proposing an addition to an existing brick building that takes over an existing gas station adjacent to the building.
Initial Programming
Floor Plans
The first two levels of the building consist of the safe consumption site, and other public programs such as a medical clinic, counseling and therapy services, and a community centre. The third floor and above is relegated to housing at-risk youth. We wanted to provide a space for these young individuals to call their own, and allow them to live in a safe and social environment with an array of amenities and services at their disposal.
Floor Plans
The Safe Consumption Space (SCS)
The design of the SCS was based on research and several interviews conducted with social workers in the field. The entry and exit to the SCS is located on the North-West corner of our site. Once inside individuals have access via reception to a storage area. Ample storage was integral to the program as the individuals using the facility are often transient and carry all of their belongings with them. The storage allows for a safe space to store their goods, as well as an opportunity to remove layers during winter months.
The injection room consists of individual stalls, including some that are larger to accommodate individuals who may require more space or have limited mobility. In addition each is provided with a privacy screen.
From the Injection room, one would move on to either the clinic if needed and then the chill out room, designed to help the individuals collect themselves, have some refreshments, get to a place mentally and physically to be ready for departure. The chill-out room exits back into the lobby where an individual can collect their belongings and be on their way
-

Programming
-

Program Sequencing
-

Security Measures
-

Program Surveilance
Elevations
We wanted the project to appear subdued but still inviting. We chose to use charred timber and aluminum cladding which we felt did not stand out, and created a uniform glazing layout to create a distinction between the ground floor and the levels above, while blending public and private spaces. Additionally we did not want to draw attention to the entrance to the safe consumption space.




















